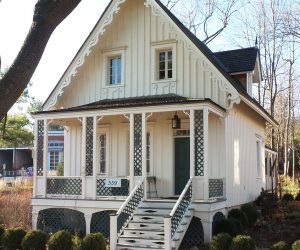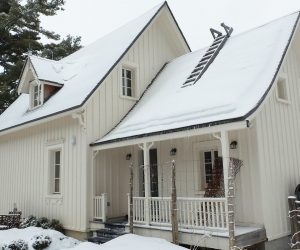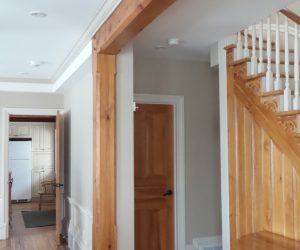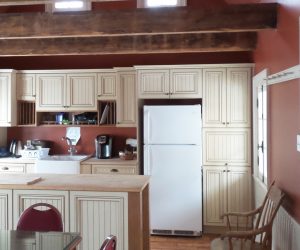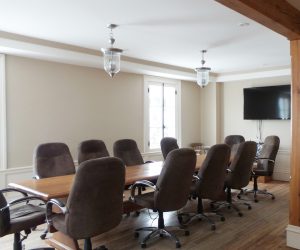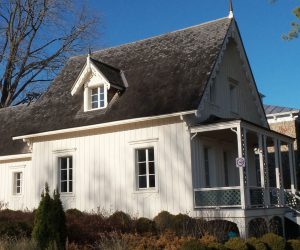This house was built towards the end of the 1800s, in 2010, the Town decided to move it from its original location, in order to highlight it and use it for municipal purposes. It was set on a concrete foundation approximately 60 meters to the west of its original location. Richard Price was hired to do a complete restoration. All architectural characteristics were carefully preserved or reproduced: the exterior siding, the roof, the roof pitch, the gingerbread trim, gables, the steps and porch as well as the interior of the house.
Quarry Point stone (a Hudson quarry) used for the original house foundation were kept and re-used for the dry stone wall in front of the house, as often seen in Hudson.
During these works, the interior walls were opened up and the old wooden walls made from planks probably cut by a pit saw were exposed. The exterior siding was also removed and it shows that the house was made with board and batten style exterior siding and not the shake siding that was on it prior to its restoration.

