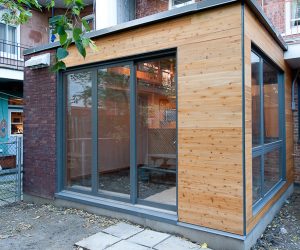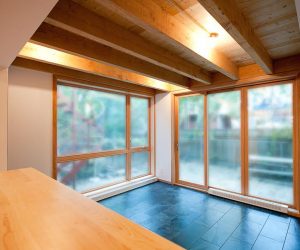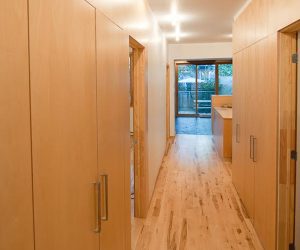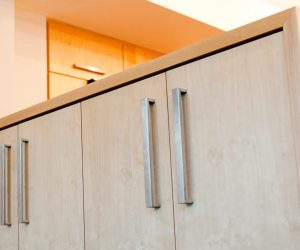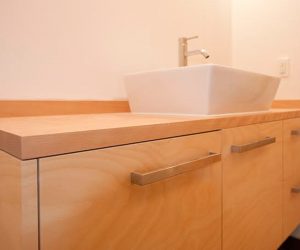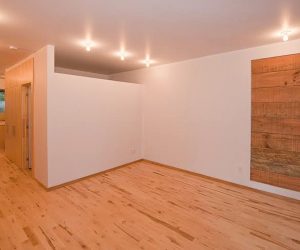This project comprises a major structural renovation of the ground floor apartment of a triplex in Montreal with an addition to extend the living space.
The highlight of the addition is an exposed timber frame roof made of locally sourced Hemlock. The exposed beams are at once contemporary and inviting. The siding combination of brick and Québec white cedar continue the use of natural materials to the exterior. The large windows and Patio door house high performance glazing in fibreglass frames to optimize interior comfort.
The Structure of the addition is very well insulated, from the ICF (insulated concrete form) foundation to the thermal bridge free walls.
The interior of the 1920’s triplex was stripped and the structure was reinforced. Finishing touches include Québec birch floors and a truth wall. The truth wall exposes part of the original stacked square timber structure, contrasting the old with the new.

